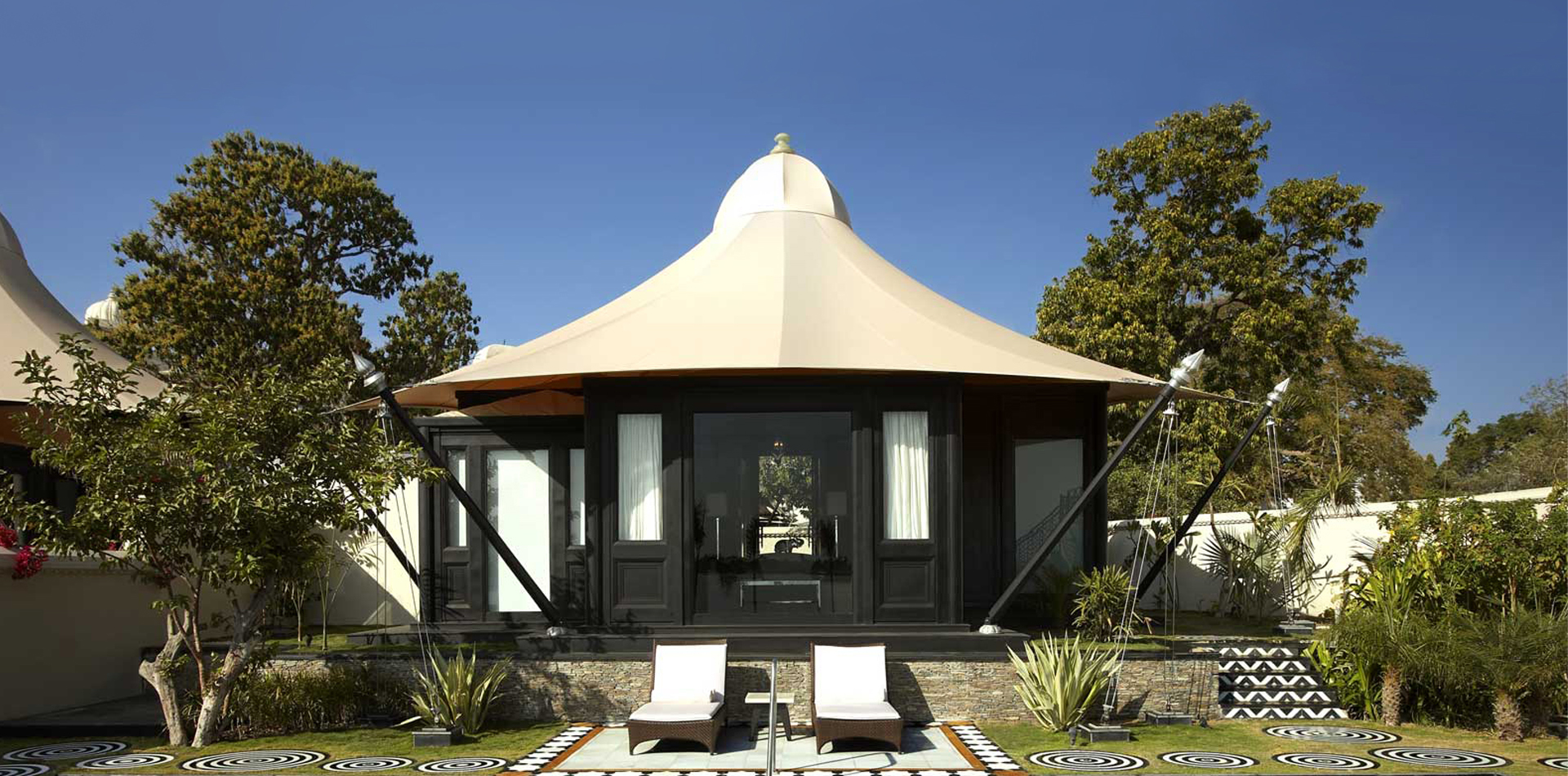
Luxurious Lodge Tents H Series
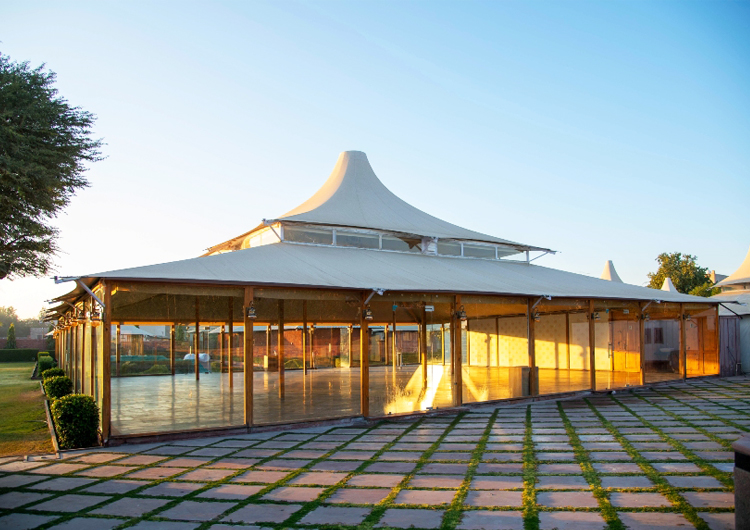
Structure :
Frames : Steel tube, aluminum cladding
Roof Cover :
Roof Cover : PVDF architectural membrane
Weight : 1050g/㎡
Door & Windows:
Door & Windows : Double glazed glass
Specifications : 5+20A+5mm
Outer Wall:
Outer Wall : Double glazed glass
Specifications : 5+20A+5m
Applicable Temperature : -30℃~50℃
Roof Load : 25KG/㎡
Life Span : 30 Years+
Windproof : Level 10
This Luxury H Series Safari Lodge Tent looks like a Thai-style house, people are easy to get a leisurely and luxurious tropical living experience, especially when in an elegant and comfortable environment. We provide spaces of different sizes, you can design them into standard rooms, deluxe suites or function rooms according to your needs.
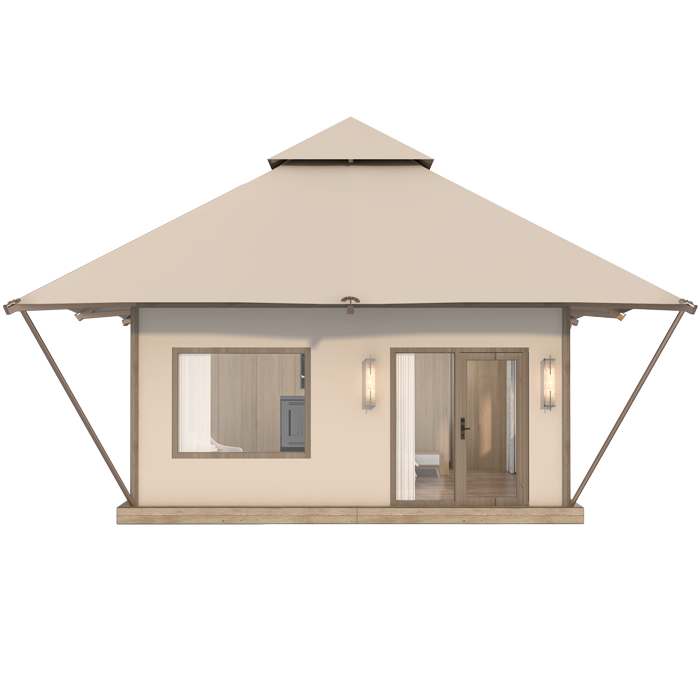
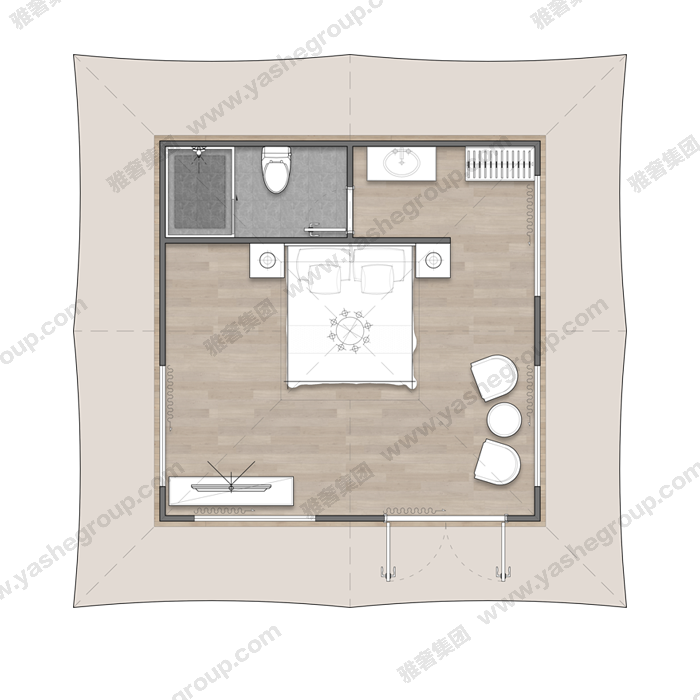
H1 Standard Room
- Theme Configuration : 1 door and 3 window
- Exterior : 64㎡≈ 8m x 8m
- Interior : 30㎡≈ 5.5m x 5.5m
- Support pipe diameter : 80 x 80 x 4mm
- Top height of main body : 5.3m
- Wall height : 2.6m
The round and square canopy is connected with the square four walls below. The ancient style wood decorated wall columns combine the concept of "round sky and round place" in ancient China, the style of ancient architecture and the design of modern tents to create a brand-new tent style.
A variety of house types designed based on Chinese style.
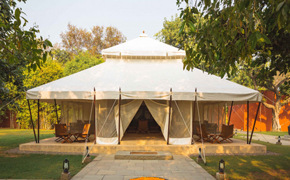
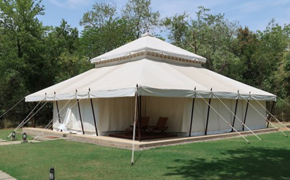
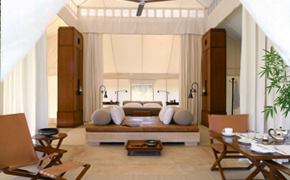
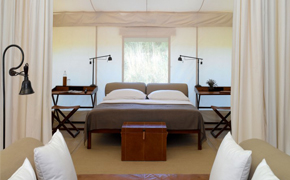
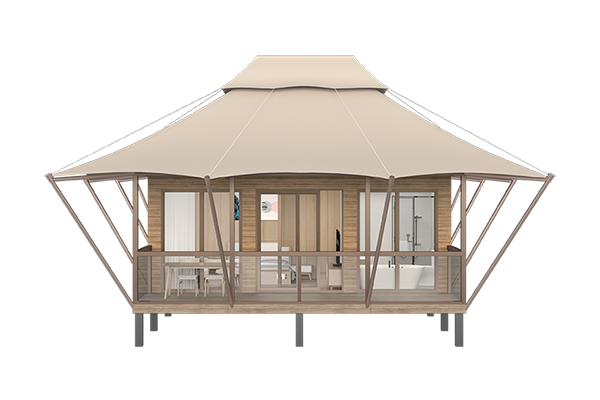
Safari Lodge Tents H2
(2 door and 3 window)
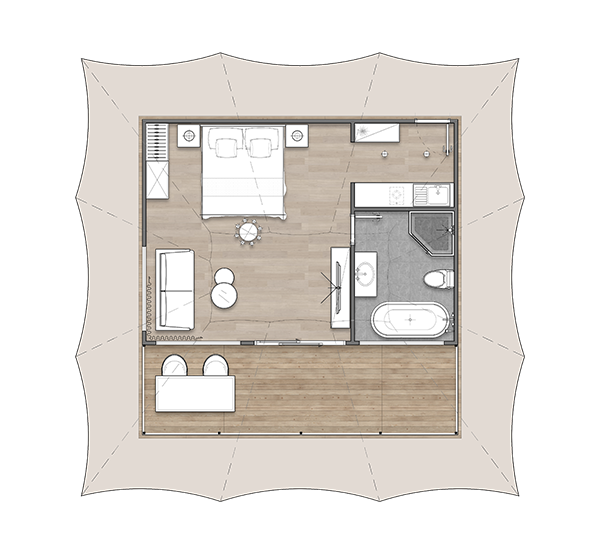
- Projected Area: 92㎡
- External Size: 10mx10m
- Indoor Area: 35㎡
- Indoor Size: 5mx7m
- Top Height: 6m
- Wall Height: 2.8m
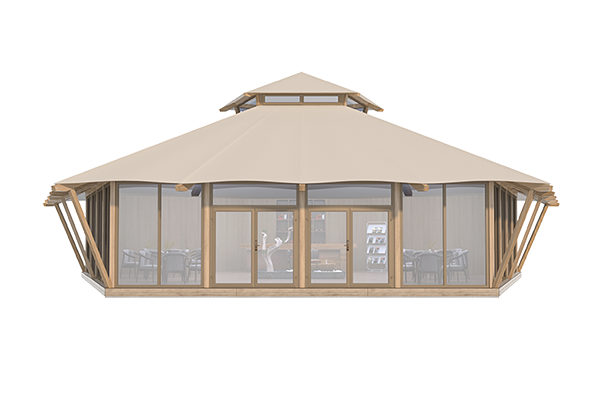
Safari Lodge Tents HX
(2 door and multi window)
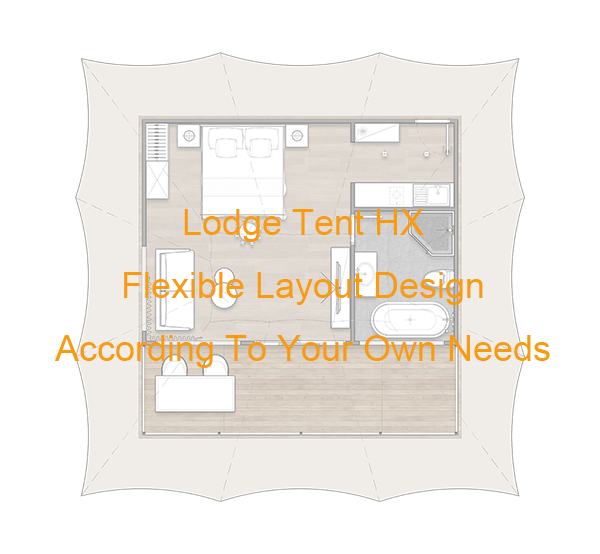
- Projected Area: 250㎡
- External Size: 16mx19m
- Indoor Area: 168㎡
- Indoor Size: 13mx16m
- Top Height: 6.8m
- Wall Height: 3.2m
———————————————————————————————————————————————————————————————————————————————————————————————————
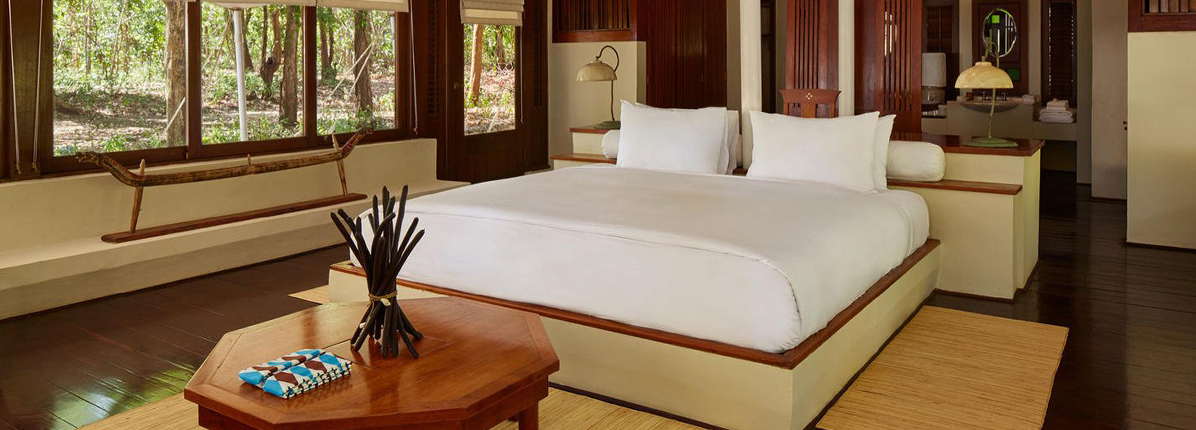
Platform
- Conventional platform : steel keel structure; Imported anticorrosive wood board
- Surface treatment : grinding and polishing; Outdoor special wood paint
- Optional structure : anticorrosive wood structure
Bracket
- Conventional support : imported anticorrosive wood
- Surface treatment : grinding and polishing; Outdoor special wood paint
- Optional materials : steel structure / aluminum alloy structure
Connector
- Material description : high strength welded steel pipe
- Surface treatment : grinding and polishing; Car paint baking process
Platform
- Overall size 260cm (L) *150cm (W) *240cm (H)
- Steel keel structure :260*150cm
- Exterior wood veneer :600 fiberboard
- External atmosphere lamp :5.6m
- Exterior wall lamp :3-color lamp
- Internal waterproof board :Aluminum plate
- Internal ceiling / lamp / row :260*150cm
- Glass shower room :80*80cm
- Closestool :40cm
- Solid wood washing table :80cm
- Mirror :150cm
- Shower set :stainless steel
- Electric water heater :40L
More product cases
This A Series Safari Tents are similar to the design of traditional tents. The simple triangular shape has the characteristics of sturdiness and stability.








