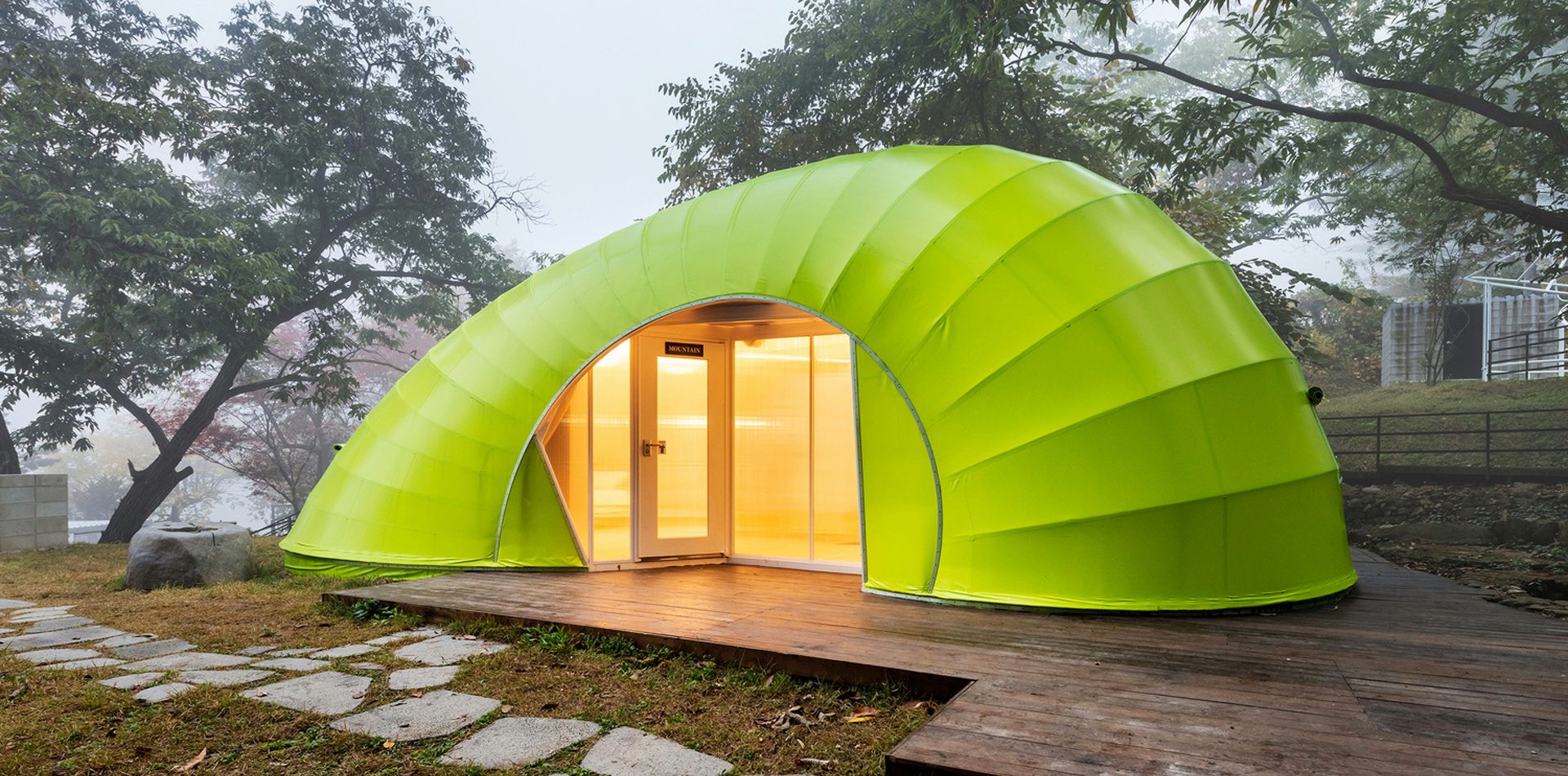
Design Glamping Pods J Series
Yards House provide lots of new design glamping pods. The J Series is inspired by the shape of the snail pod, silkworm pod, pupa pod, shell pod. It has a cute and refreshing look with a living room , a bedroom and bathroom that is suitable for accommodation, lodging, and glamping in nature.
Dimensions
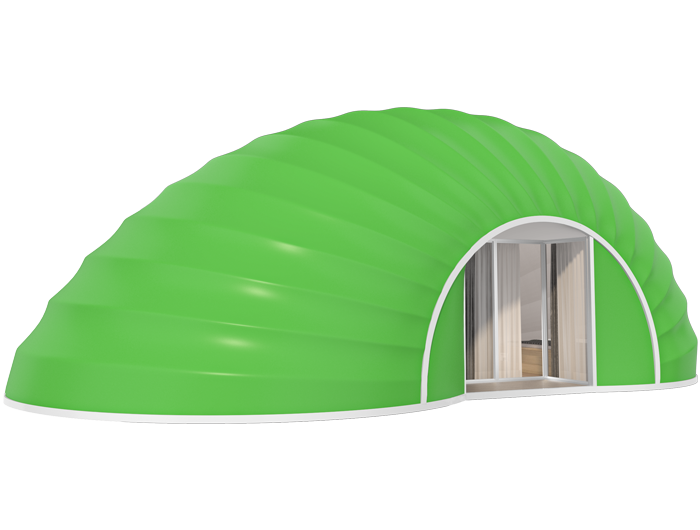
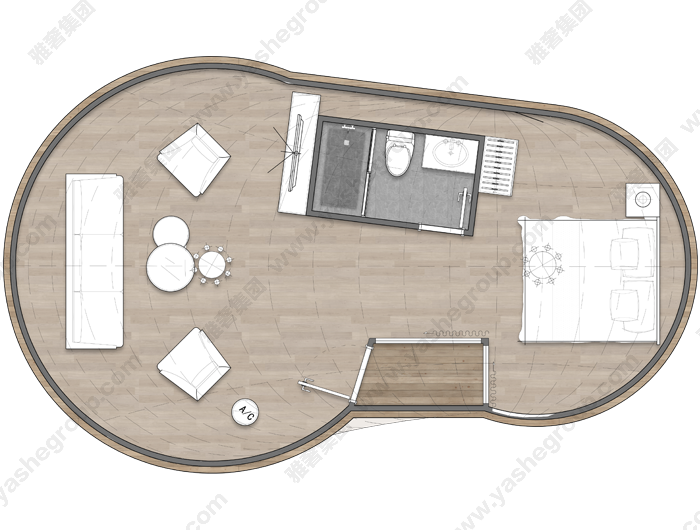
The spring green complements its lovely shape. A large area of floor to floor glass doors and windows provide a panoramic view of the natural scenery. The vitality design of spring cocoon adds a spring vitality to the surrounding scenery.
Glamping Snail Pod J1
- Theme Configuration : 1 door and 1 window
- Exterior : 52㎡ (dimensions : 6m x 10.2m)
- Interior : 36㎡
- Veranda : 3㎡
- Exterior Top Height : 4m
Tent Structure
- Support Pipe Diameter : 60*3mm
- External account specification : PVDF 950g/㎡
- Internal account specification : Composite aluminum foil oxford cloth
- Service Life : 10 years
- House Load : Grade 12
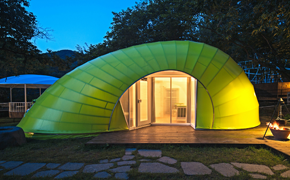
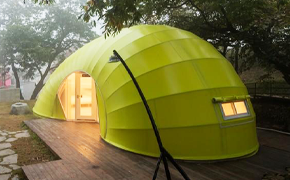
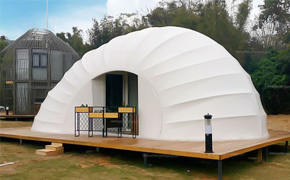
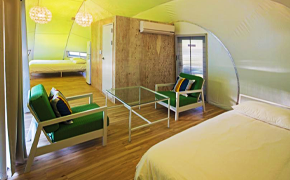
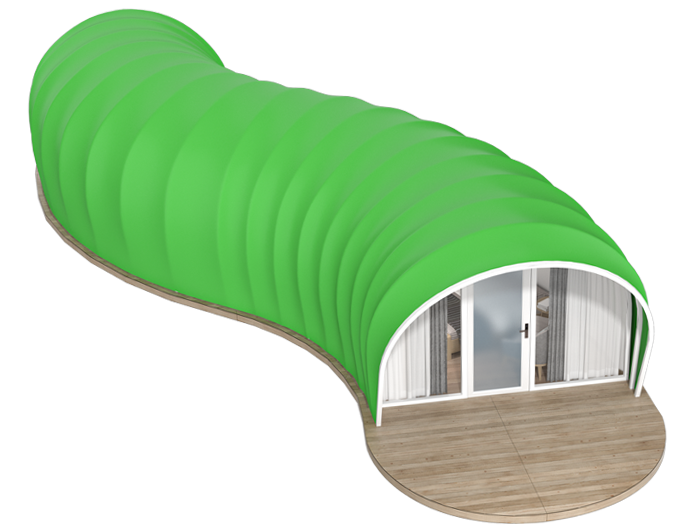
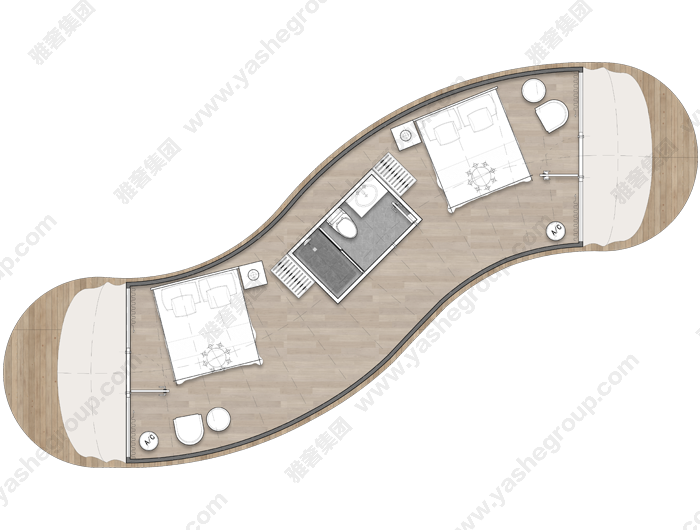
The spring green complements its lovely shape. A large area of floor to floor glass doors and windows provide a panoramic view of the natural scenery. The vitality design of spring cocoon adds a spring vitality to the surrounding scenery.
Glamping Silkworm Pods J2
- Theme Configuration : 2 door and 1 window
- Exterior : 46㎡ (dimensions : 3.5m x 12.6m)
- Interior : 40㎡
- Veranda : 4㎡
- Exterior Top Height : 4.5m
Tent Structure
- Support Pipe Diameter : 60*2mm
- External account specification : PVDF 950g/㎡
- Internal account specification : Composite aluminum foil oxford cloth
- Service Life : 10 years
- House Load : Grade 12
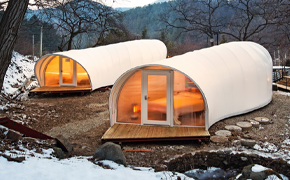
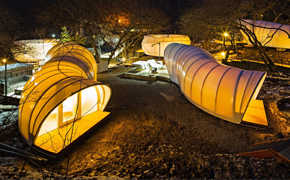
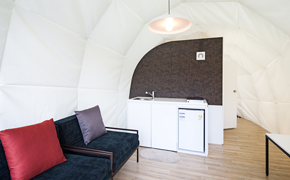
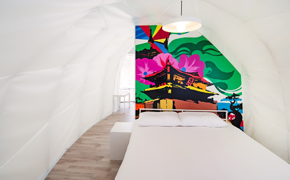
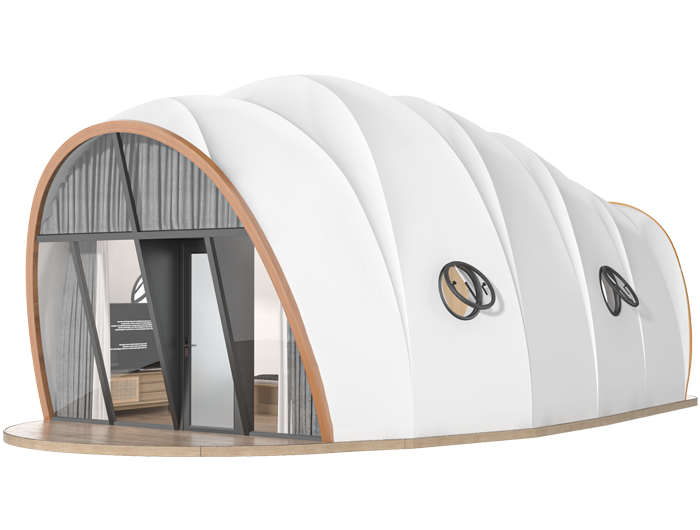
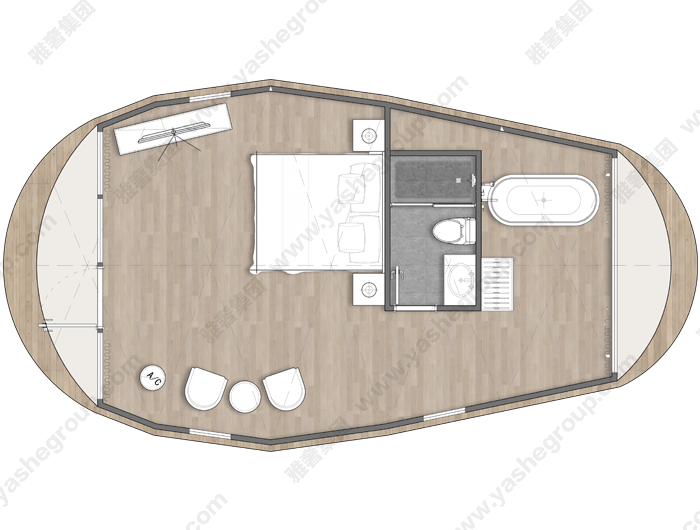
The spring green complements its lovely shape. A large area of floor to floor glass doors and windows provide a panoramic view of the natural scenery. The vitality design of spring cocoon adds a spring vitality to the surrounding scenery.
Glamping Pupa Pods J3
- Theme Configuration : 2 door and 4 window
- Exterior : 50㎡ (dimensions : 5.7m x 10m)
- Interior : 43㎡
- Veranda : 5㎡
- Exterior Top Height : 4.1m
Tent Structure
- Support Pipe Diameter : 80*3mm
- External account specification : PVDF 950g/㎡
- Internal account specification : Composite aluminum foil oxford cloth
- Service Life : 10 years
- House Load : Grade 10
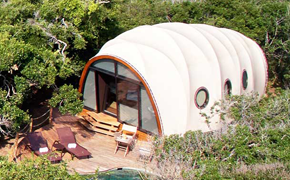
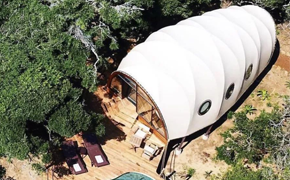
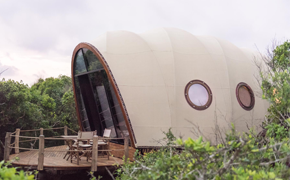
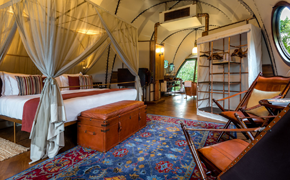
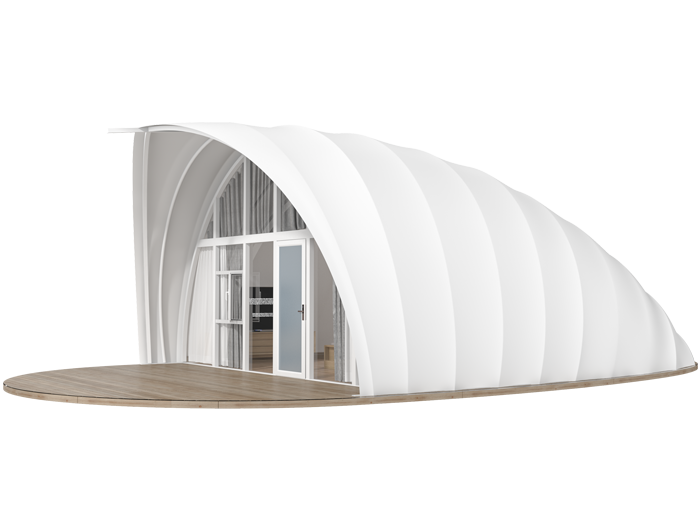
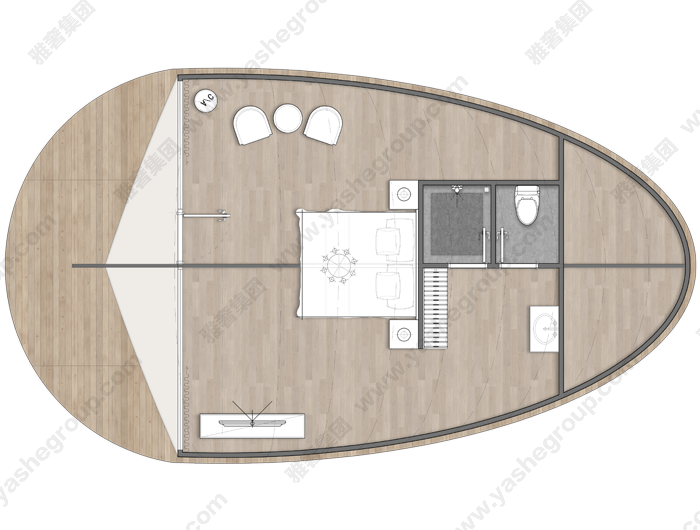
The spring green complements its lovely shape. A large area of floor to floor glass doors and windows provide a panoramic view of the natural scenery. The vitality design of spring cocoon adds a spring vitality to the surrounding scenery.
Glamping Shell Pods J4
- Theme Configuration : 1 door and 1 window
- Exterior : 48㎡ (dimensions : 6.7m x 10.8m)
- Interior : 40㎡
- Veranda : 6㎡
- Exterior Top Height : 3.6m
Tent Structure
- Support Pipe Diameter : 60*3mm
- External account specification : PVDF 950g/㎡
- Internal account specification : Composite aluminum foil oxford cloth
- Service Life : 10 years
- House Load : Grade 10
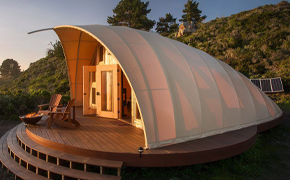
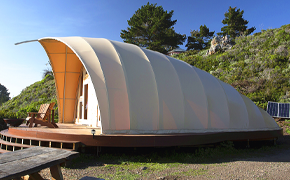
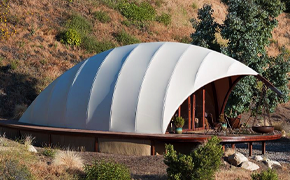
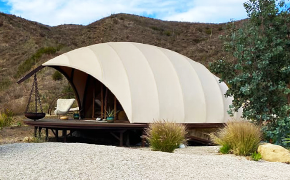
———————————————————————————————————————————————————————————————————————————————————————————————————
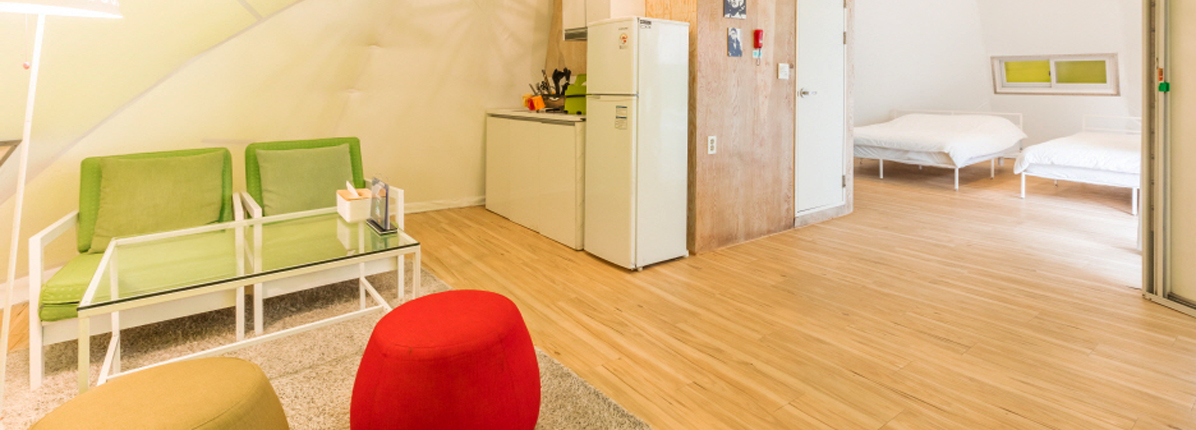
Roofing
- Material : high-strength PVDF building membrane
- Specification : 950g/㎡
- Performance : waterproof, fireproof, mildew proof, UV resistant, tear resistant
Parts
- Door and window materials : bridge cutoff aluminum glass doors and windows
- Specification : 5+20+5mm
- Optional accessories : electric sunroof, exhaust fan system, fireplace, smoke vent, etc
Wood floor (optional)
- Standard lock catch plastic wood floor
- Deluxe multilayer solid wood floor
- Electric floor heating solid wood floor
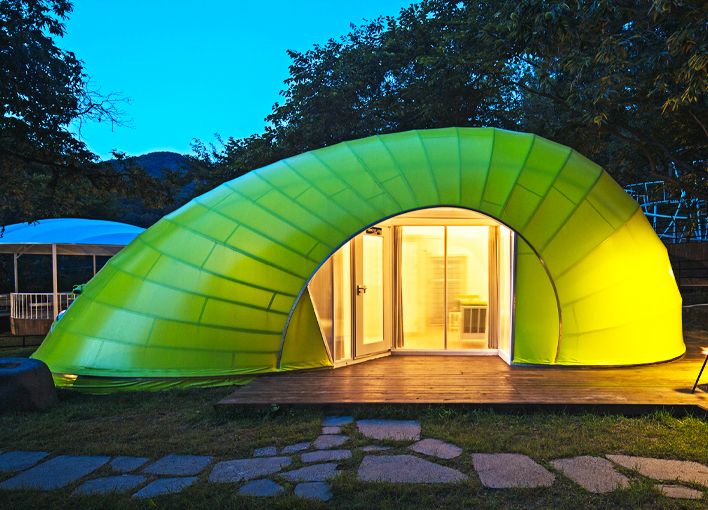
List of accessories
Exhaust fan (optional) : Solar energy storage controllable switch exhaust fan
Smoke vent (optional) : Smoke vent, also known as smoke vent, can be connected to conventional fireplace nozzle or customized stove
Glass door (standard configuration) : The bridge cutoff aluminum hollow glass door is perfectly seamless with the frame
Glass window (standard configuration) : Aluminum alloy glass window, special connection accessories ensure sealing and waterproof
Tarpaulin (standard configuration) :
Outer tent cloth : 850g/m2 PVC coated scraper cloth for double surface treatment
Inner tent cloth : 280g/m2 double-layer composite aluminum foil oxford cloth
Support (standard configuration) : High quality Q235 galvanized steel pipe, surface paint baking process
Toilet configuration
- Overall size 260cm (L) *150cm (W) *240cm (H)
- Steel keel structure :260*150cm
- Exterior wood veneer :600 fiberboard
- External atmosphere lamp :5.6m
- Exterior wall lamp :3-color lamp
- Internal waterproof board :Aluminum plate
- Internal ceiling / lamp / row :260*150cm
- Glass shower room :80*80cm
- Closestool :40cm
- Solid wood washing table :80cm
- Mirror :150cm
- Shower set :stainless steel
- Electric water heater :40L
More product cases
This A Series Safari Tents are similar to the design of traditional tents. The simple triangular shape has the characteristics of sturdiness and stability.








